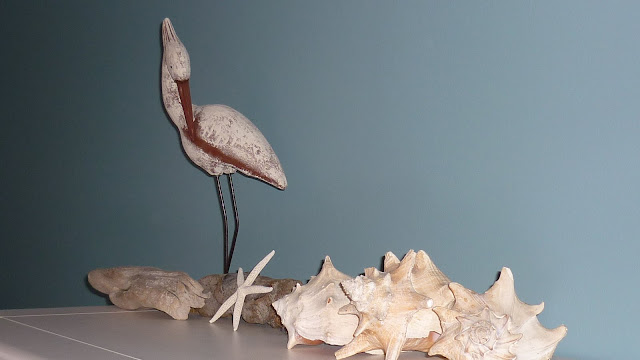Our House on a Hill
and I mean HILL!
Come on in!
Foyer
Dining Room
See foyer before photos
Just beyond foyer/front door. That's a closet across from stairs, and to the left is Powder Room.
Powder Room door to the left. Billiard Room/Den straight ahead, through the french doors.
View from Billiard Room doorway into Kitchen. (Kitchen before remodel.)
New Island but Kitchen not remodeled here, yet! (Island story HERE)
New Kitchen!
This is the wall opposite kitchen sink on other side of kitchen island. Laundry room is the french door, and Dining room on other side of mirror, and the closed door is to the basement/garage!
Before
After - Opposite kitchen table
Eating area just opposite stairway
Powder Room

Dining Room
See foyer before photos
Just beyond foyer/front door. That's a closet across from stairs, and to the left is Powder Room.
Powder Room door to the left. Billiard Room/Den straight ahead, through the french doors.
View from Billiard Room doorway into Kitchen. (Kitchen before remodel.)
New Island but Kitchen not remodeled here, yet! (Island story HERE)
New Kitchen!
This is the wall opposite kitchen sink on other side of kitchen island. Laundry room is the french door, and Dining room on other side of mirror, and the closed door is to the basement/garage!
After - Opposite kitchen table
Eating area just opposite stairway
I'm realizing just how BIG this house is! (especially to clean)! See more before pics of the Kitchen
Powder Room (before photos
Billiard Room/TV Room
Next....Our Family/Living Room
Now I'll show the upstairs!!
Guest Bathroom Remodeled by my wonderful husband, Todd!
Love my Pottery Barn!!!
See the before of guest room Here
Next the Master Bedroom

See Master Bath before remodel
next...our Beachy Guest Room, compliments of my wonderful husband of course...
Next...Pink Shabby Chic guest room, this one I did myself!
Next...My Sewing/Craft Room
See a little more of this room Here


 Todd my great husband!
Todd my great husband!



























































No comments:
Post a Comment